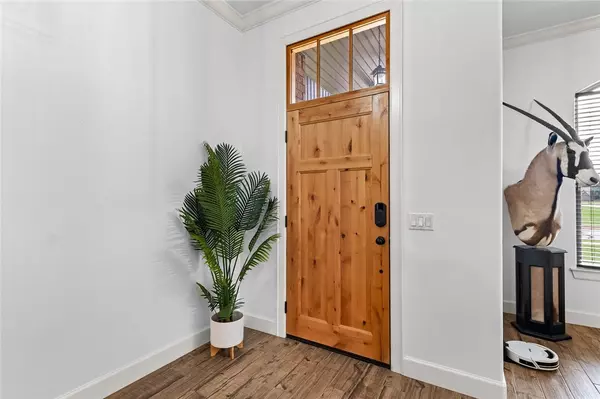$574,900
$574,900
For more information regarding the value of a property, please contact us for a free consultation.
455 W Orchard Creek Dr Farmington, AR 72730
3 Beds
4 Baths
2,383 SqFt
Key Details
Sold Price $574,900
Property Type Single Family Home
Sub Type Single Family Residence
Listing Status Sold
Purchase Type For Sale
Square Footage 2,383 sqft
Price per Sqft $241
Subdivision Twin Falls Add Ph Ii
MLS Listing ID 1277291
Sold Date 07/01/24
Style Traditional
Bedrooms 3
Full Baths 3
Half Baths 1
HOA Fees $12/ann
HOA Y/N No
Year Built 2014
Annual Tax Amount $3,279
Lot Size 0.890 Acres
Acres 0.89
Property Description
One Level custom 3 bedroom, 3 1/2 bath home on just under one acre in Twin Falls subdivision. Open floor plans to flows out onto a beautiful back patio overlooking a large tree shaded back Oversized single slab granite island, with seating for 6! The kitchen is equipped with beautiful pine cabinets, featuring under-cabinet sliding shelves for organization. Large stone gas log fireplace. Twin french doors bring lots of natural light into the living area. The primary suite is on its own separate wing of the house with easy access to both garages and laundry. Each additional bedroom features a large walk in closet and full bath. Third car garage with an insulated garage door can be converted to finished space by the new owners if desired.
Location
State AR
County Washington
Community Twin Falls Add Ph Ii
Zoning N
Direction South Side of Twin Falls Subdivision.
Interior
Interior Features Other, See Remarks
Heating Central, Gas
Cooling Central Air, Electric
Flooring Carpet, Ceramic Tile
Fireplaces Number 1
Fireplaces Type Gas Log, Living Room
Fireplace Yes
Appliance Built-In Range, Built-In Oven, Dishwasher, Disposal, Gas Range, Microwave Hood Fan, Microwave, Tankless Water Heater
Exterior
Exterior Feature Concrete Driveway
Parking Features Attached
Fence Back Yard, Full, Privacy, Wood
Pool None
Community Features Curbs, Near Fire Station, Near Schools, Park, Shopping, Sidewalks
Utilities Available Cable Available, Electricity Available, Natural Gas Available, Phone Available, Septic Available, Water Available
Waterfront Description None
View Y/N Yes
Roof Type Architectural,Shingle
Street Surface Paved
Porch Covered, Patio
Road Frontage Public Road, Shared
Garage Yes
Building
Lot Description Cleared, Landscaped, Level, Near Park, Subdivision, Views
Story 1
Foundation Slab
Sewer Septic Tank
Water Public
Architectural Style Traditional
Level or Stories One
Additional Building None
Structure Type Brick
New Construction No
Schools
School District Farmington
Others
HOA Name Twin Falls POA
HOA Fee Include Association Management
Security Features Smoke Detector(s)
Special Listing Condition None
Read Less
Want to know what your home might be worth? Contact us for a FREE valuation!

Our team is ready to help you sell your home for the highest possible price ASAP
Bought with Lindsey & Associates Inc





